News
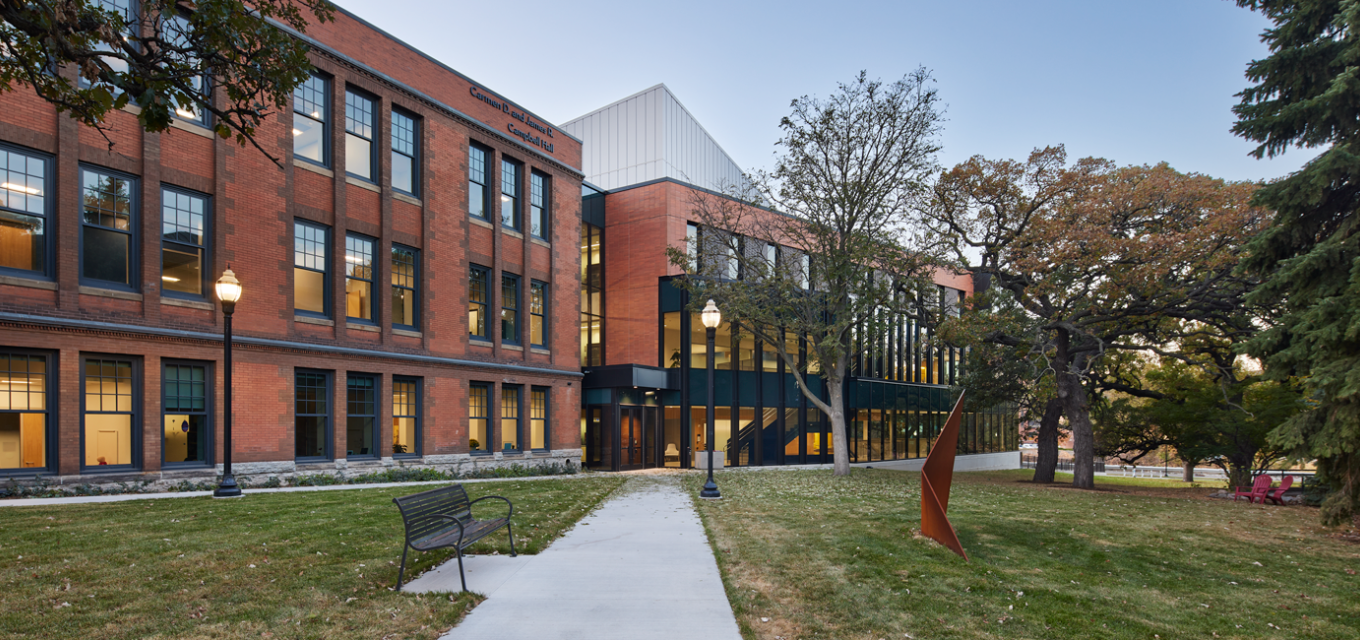
Introducing Campbell Hall
THE INSTITUTE OF CHILD DEVELOPMENT'S NEW HOME IS AN INVESTMENT IN THE FUTURE.
High amongst the trees, light streams through floor-to-ceiling glass walls, illuminating cozy seating areas where students scout out a spot to study. Students bound up and down the wide, open staircase as they go from classrooms to research labs. Gone is the space that Governor Tim Walz once described as, “like your grandparents’ high school.”
This is the new Carmen D. and James R. Campbell Hall—the home of the Institute of Child Development (ICD)—and the culmination of an investment that has been decades in the making.
“Magic will happen in this building,” said Lieutenant Governor Peggy Flanagan (BA ‘02), who is an alumna of ICD and spoke at the grand opening of Campbell Hall. “We will help children develop their brains to their full potential.”
The $43.8 million renovation and construction of Campbell Hall began as a vision for ICD, but was catapulted into reality by a lead gift from the Campbells. Additional support came from a long list of donors, investment from the University, and $29.2 million from the state through the 2020 capital investment and bonding bill. In a whirlwind effort, the completed building now ushers in a new era for ICD’s hallmark programs—research and teaching on the science of human development and early childhood education.
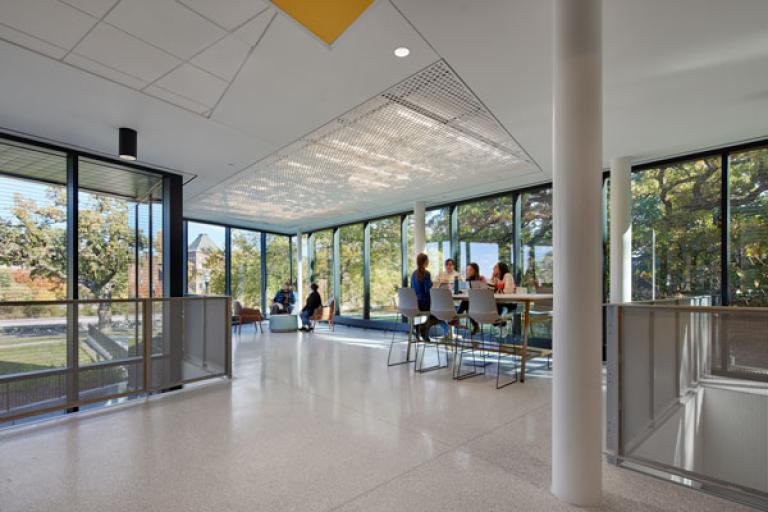
A home under one roof
“The sky is the limit now,” says Megan Gunnar, Regents Professor and former director of ICD. Decades ago, Gunnar says she and her colleagues began discussing the need for ICD’s home to be transformed from the historic 1903-era East Bank building with a 1969 addition to modern facilities befitting its cutting-edge research.
“For nearly 20 years, all of my research space was over in the medical school and my staff and students had to spend hours traveling back and forth,” Gunnar says. “It is so much more efficient, and we can get so much more work done now that research space and office space are under one roof.”
A key goal of replacing the 1969 addition with a more functional new space and renovating the historic building was to bring the majority of students and faculty in ICD back under one roof. Undergraduate classes had not been held in ICD’s building for several decades because of the lack of classroom space. The new spaces were intentionally designed by RSP Architects to generate organic collaboration among students, faculty, and staff. The main public areas include banquette seating and tables for large and small groups, where it’s common to see groups of students meeting up or connecting with a faculty member after class.
“We had research laboratories located in other buildings around campus, and almost no undergraduate presence in the previous building, but now, because of Campbell Hall, we’re excited for the natural synergy that will happen when people are in close proximity,” says ICD Chief of Staff Amy Simpson, who worked closely with RSP, Knutson Construction, and University Capital Project Management on the design for Campbell Hall.
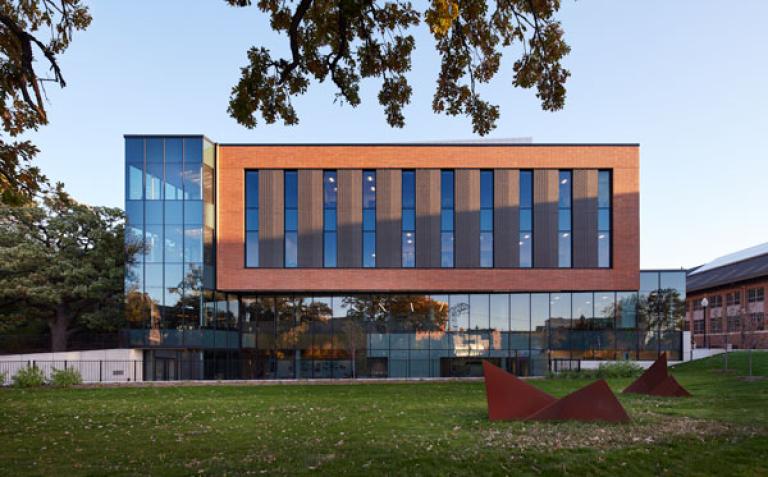
Investing in the next generation
Emmy Reilly, a fifth-year doctoral candidate, says one of the things that drew her to ICD’s PhD program in developmental psychology was the collaborative and supportive community and culture. However, the physical space that she worked in during her first few years in the program wasn’t the best environment for fostering those relationships between students.
One of the most exciting new features is a graduate student lounge with offices and communal space. Winding around the glass walls in the space is a display of the names of the 500+ ICD PhD alumni.
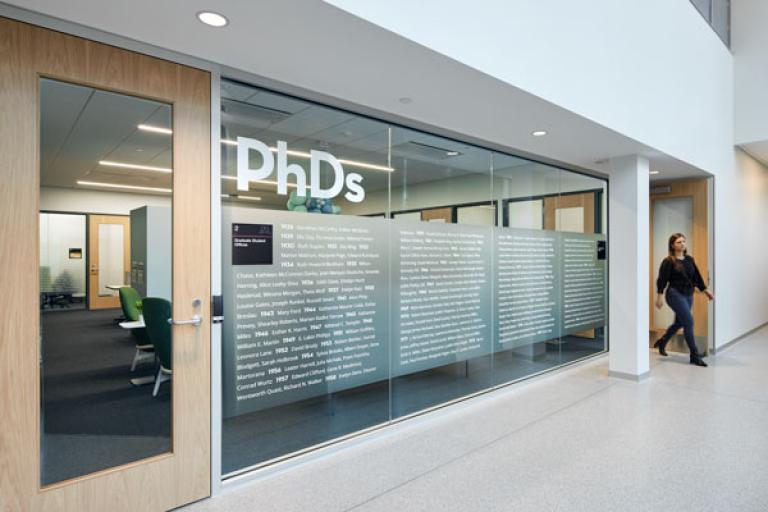
“This space makes it easier for collabo[1]ration and cross-talk between students,” Reilly says. “I think the physical space now matches more of the department values and culture.”
Reilly says the new building is a signal to her that the University and the broader community are paying attention to and investing in the work that is happening at ICD.
“It just shows they value the students and the work we’re doing, in a way that I didn’t feel in the old building,” she says.
Charisse Pickron, assistant professor at ICD, has been eagerly anticipating starting research in the new building since she joined the faculty in fall 2021. As a post-doctoral fellow at ICD from 2018 to 2021, she considered several offers when she went on the job market, but “knowing that ICD was getting a brand-new building and lab space was a pretty strong factor for my decision-making process,” she says.
Pickron studies how infants and young children perceive their social world by using behavioral and neurophysiological techniques such as eye-tracking and EEG. She is in the process of setting up her lab with new state-of-the-art equipment.
“In the new building, I have more flexibility over how I want to do my work,” she says.
ICD has always been known as a place that is rich with “people resources” so having the new building allows us to bring our physical resources up to par, Pickron says.
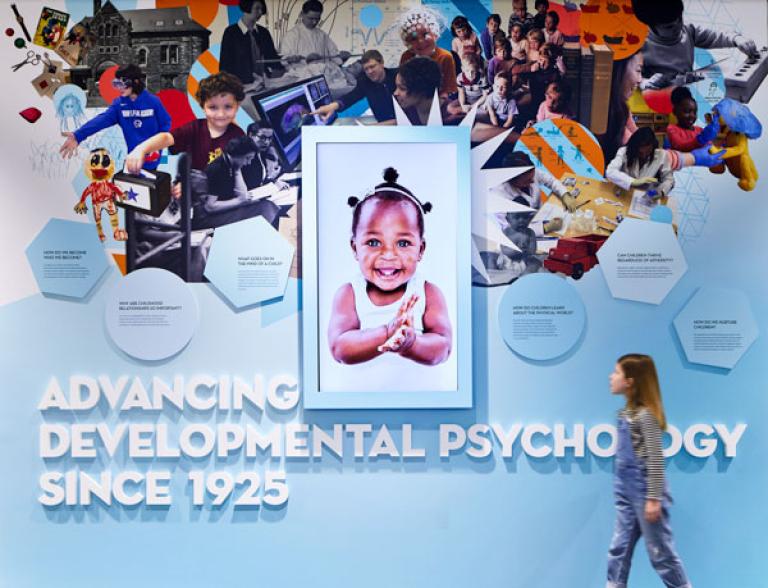
The undergrad experience
The return of undergraduate students to ICD’s building has brought a notable surge of energy to the department as more of these students find ways to get involved. Jenna Rusch is a junior developmental psychology major who also serves as the co-president of the Developmental Psychology Student Organization (DPSO) and is a student employee at ICD.
“I spend most of my days at Campbell, so it’s feeling more like a home now,” she says.
Student groups like DPSO have dedicated office space in Campbell Hall and access to larger classrooms to hold their meetings. Rusch says the student services offices, which are now located on the first floor, have been a key place for students to get information about how to get involved with departmental opportunities.
Pickron says having most of ICD’s programs under one roof is already making it easier for students to spend time in her lab, as well as attend enrichment opportunities like the weekly ICD bag lunch speaker series.
“It allows for a more fluid culture of having research and teaching all happening together,” Pickron says.
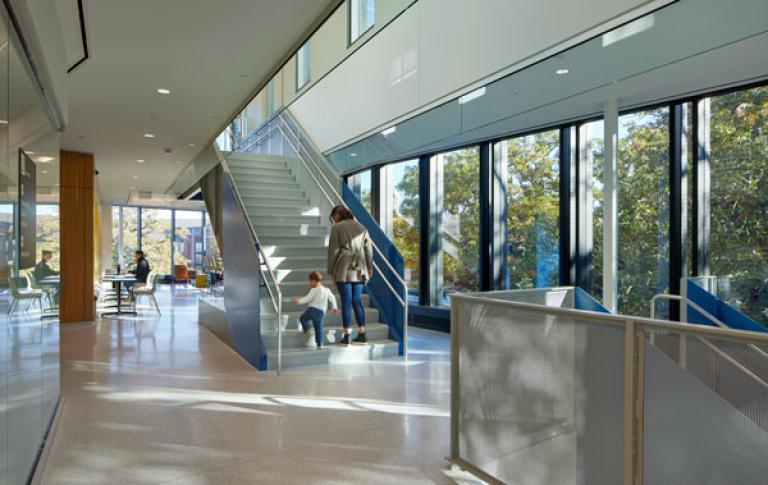
Welcoming community
Kathleen Thomas (PhD ‘97), William Harris Professor and ICD’s current director, says having the improved space will allow ICD to open its doors to more community members.
“We have always had a legacy of sharing our science and collaborating with community partners to advance understanding of development across the lifespan,” Thomas says. “We are excited to welcome our current and future partners to this new space.”
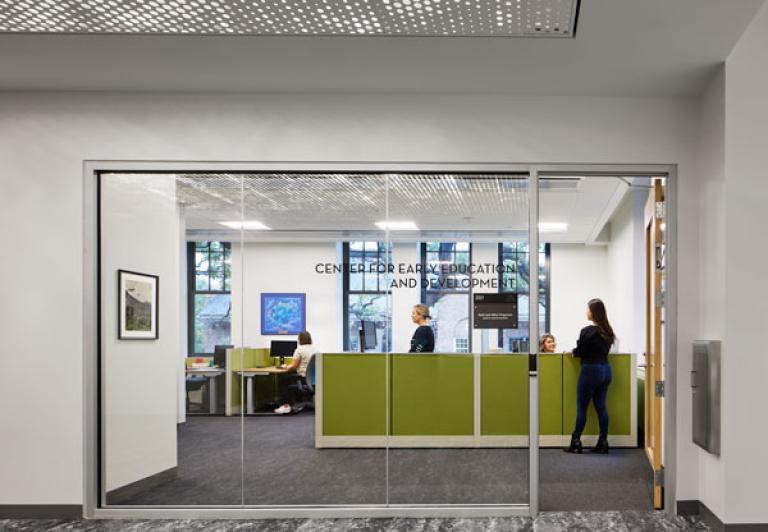
One notable difference on the grounds is the move of the former Shirley G. Moore Lab School out of ICD’s building. The Child Development Laboratory School (CDLS) was established in 2021 to unite the former Shirley G. Moore Lab School and the University of Minnesota Child Development Center into one learning community near Dinkytown.
“Having two modern facilities for training, research, and community involvement is going to be a benefit for our state, region, and beyond,” Thomas says. She noted that the Center for Early Education and Development (CEED), ICD’s applied research center that works with early childhood professionals, is now located in Campbell Hall, furthering opportunities for collaboration.
Pickron says features like lactation rooms, bright waiting/play rooms, and bathrooms with child-size fixtures will improve the experience for families and research participants.
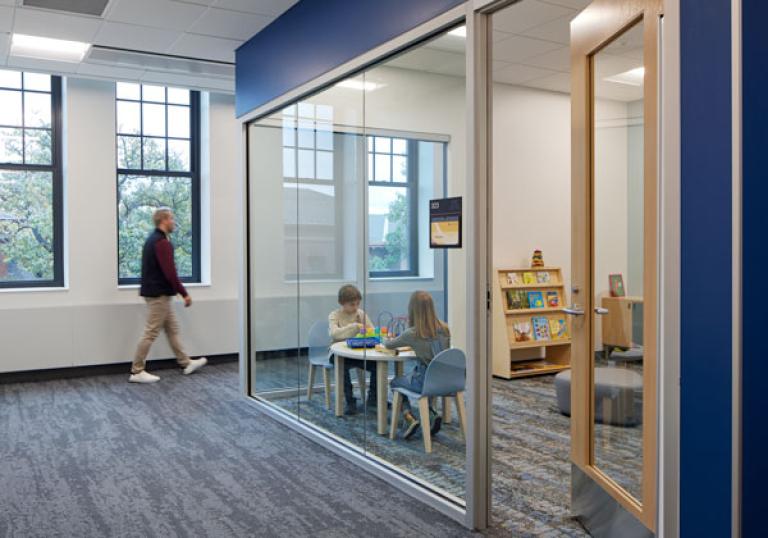
“One of my priorities is to make sure families have a positive outlook on participating in developmental research and coming here,” Pickron says. “Now that feels more attainable to achieve.”
As the Institute of Child Development approaches its 100th anniversary in 2025, the opening of Campbell Hall is a reflection of the scholarship and instruction that has been achieved and an investment for the next generation of leaders in the fields of early childhood education and developmental science.
-LORA HORGEN
Photo credit: Corey Gaffer, Gaffer Photography, Building Design by RSP Architects